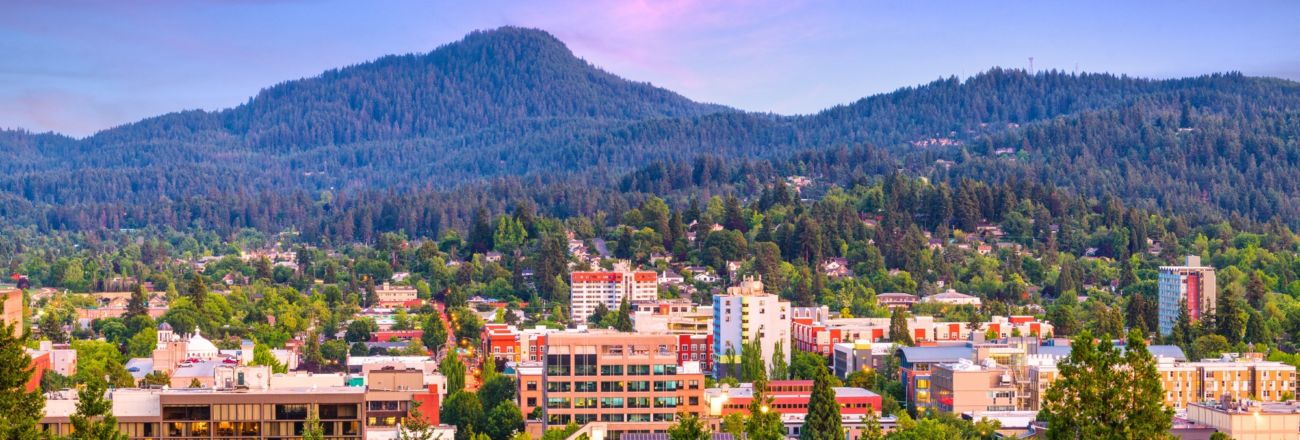This site uses cookies to ensure you have the best experience and to analyze our traffic. Read more in out Privacy Policy.
University of Oregon, Lewis Integrated Science Building
A new 107,000 sf building was developed to support UO’s interdisciplinary research missions in one facility with flexible laboratories to support biologists, psychologists, neuroscientists, computer scientists, material scientists, and chemists.
University of Oregon, Matthew Knight Arena
Matthew Knight Arena provides an intercollegiate competition facility for men’s and women’s basketball, supports practices, preparations, competitions, and spectator amenities, and provides a venue for hosted music performances in 422,279 sf of building with a seating capacity of 12,500.
