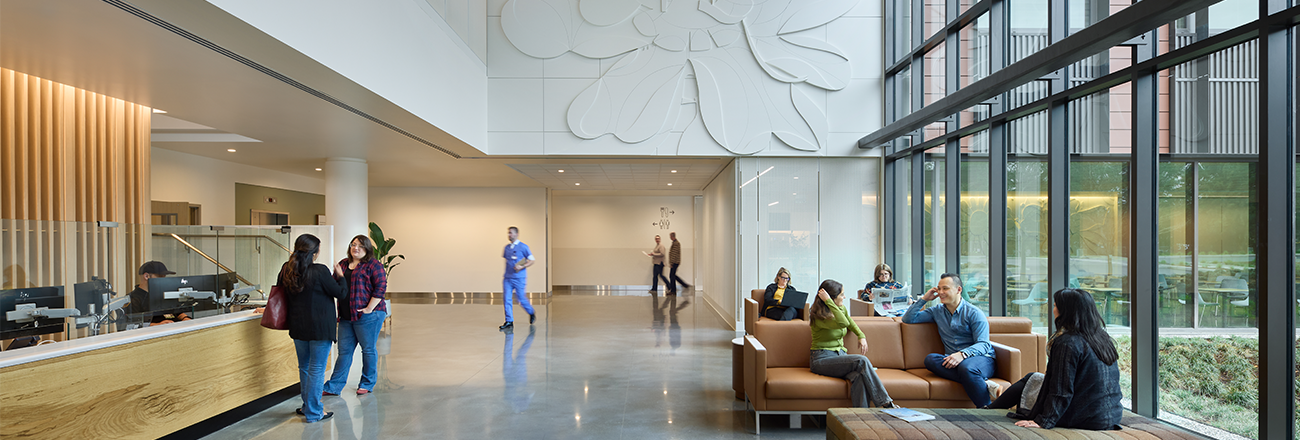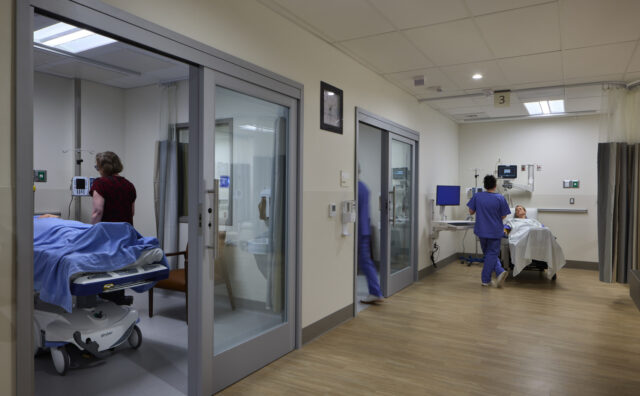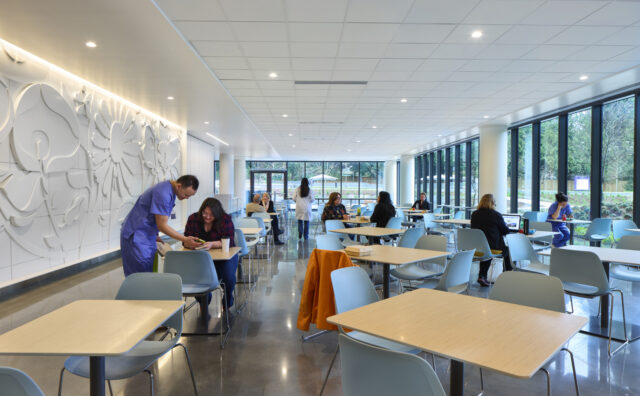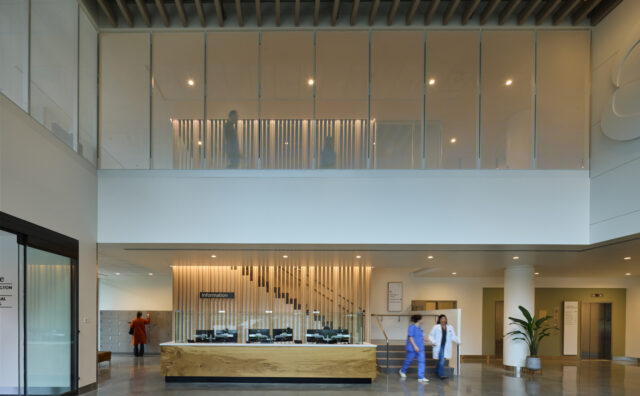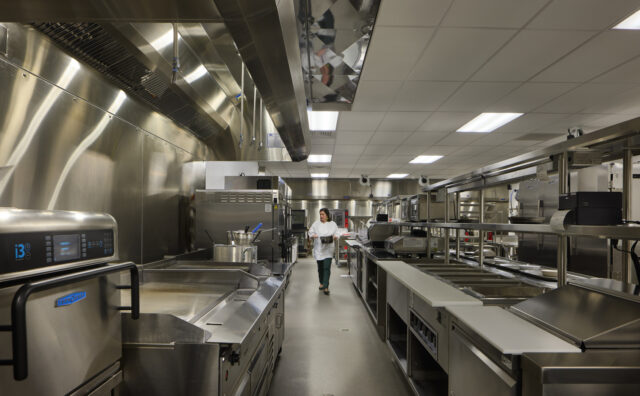Details
PARTNERS:
Clark-Abbott (JV) / SRG Partnership (Design-Build Team)
LOCATION:
Seattle, WA
size:
184,000sf
COMPLETION DATE:
2023
RESPONSIBILITY/SERVICE:
MEP
Mazzetti provided mechanical and plumbing design services for a new behavioral health teaching facility at the University of Washington’s Medical Center-Northwest campus in Seattle.
Designed by SRG Partnership, the new six-story center for behavioral health and learning facility includes 150 patient beds, and more than 184,000 square feet of clinical and administrative space. Other programmatic elements include 75 long-term civil commitment beds, 25 geropsychiatric beds, and 50 licensed med-surgery beds with the capacity to treat patients with psychiatric diagnoses and/or substance use disorders. The facility also includes a 24/7 telehealth consultation program, a procedural area for electroconvulsive therapy, and neuromodulation to support patients’ commitment to community-based living and healthcare, as well as space to conduct comprehensive workforce training and development for behavioral health and general health care providers.
The mechanical systems serving the building are customized for the floor program. The Level 1 program consists of clinic patient space, large kitchen and dining area. Levels 2 and 3 consist of 50 surgery/medical beds and support areas. The mechanical system serving these floors is a variable air volume fully ducted supply air system, constant volume return and exhaust air systems with individual terminal heating units for each space. Levels 4, 5, and 6 consist of 35 behavioral health beds and collaboration/support spaces. The mechanical system serving these floors is a constant air volume fully ducted supply air system and constant exhaust air system with individual cooling and heating active chilled beams for each space. The building heating water system has initial stage of heating by the heat recovery chiller followed by a dual fuel boiler for the peak seasons. The building cooling has initial stage of cooling by the heat recovery chiller followed by two air cooled chillers for the peak seasons. Miscellaneous electrical rooms, data rooms and heating only rooms are served by fan coil units connected to the heating and chilled water systems.
