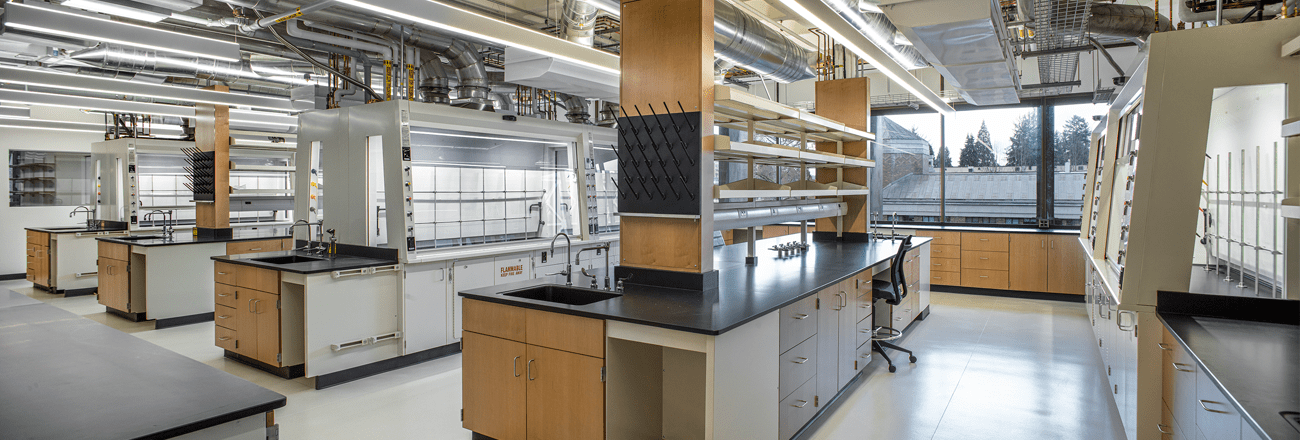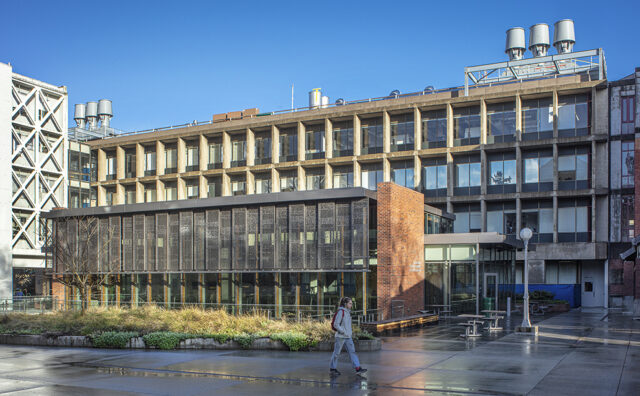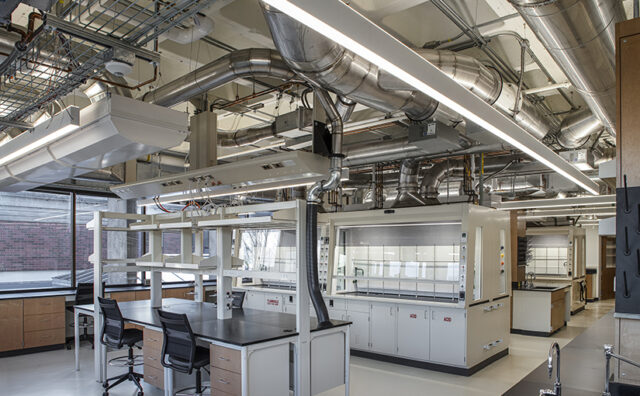Details
OWNER:
University of Oregon
ARCHITECT:
TVA Architects
LOCATION:
Eugene, OR
COMPLETION DATE:
2019
RESPONSIBILITY/SERVICE:
MEP
Working on one floor at a time while fully occupied by students and researchers, this project involved crucial stakeholder engagement, intricate safety and protocol compliance, and a desire to reduce energy consumption overall.
A 4-story, concrete frame + waffle slab structure designed by Skidmore Owings Merrill Architects in the mid-1960s, the existing structural system of Klamath Hall was not flexible, and the original labs that supported Chemistry were designed around standards that were vastly different from current requirements. This goal was particularly challenging to meet, given the 60 new eight-foot-long fume hoods installed and the robust HVAC system necessary to support the equipment. The project required that the floor be decoupled from the building mechanical systems and new supply and exhaust air handlers be installed on the roof.
New laboratories are structured using a modern lab planning module that improves flexibility, adaptability, and safety. Special attention was paid to access for maintenance and to standardizing the distribution of utilities to provide a consistent safety system from lab to lab. The central core of the building is used to consolidate shared equipment and put science on display through the use of large windows along the circulation spines. This added visibility facilitates user safety and enhances student recruitment. Student work areas are physically separated from wet lab space and provide clear lines of sight into the labs.
On the 2nd floor of Klamath Hall, Guillemin Lab was renovated to study host-microbe interactions in development and disease. This BSL2+ lab works with zebrafish and fruit flies to understand how microbial communities and their hosts interact and influence one another. The lab features new casework, a modern high-performance fume hood, chemical storage, microscopy rooms, incubation, crystallography, and a dedicated microbiology space as well as offices, a computer room, and 24 student workstations. Careful attention was given to high cross-lab visibility, physical reinforcement of lab practices and protocols, and the circulation of clean supplies, glassware, and waste.
The construction of this project was completed in two phases, and was completed while the building remained operational. The University of Oregon requires a high degree of communication and feedback to multiple user groups. Some of the strategies that the team has used in this process include consensus building, lean management, pull planning, robust definitions, goal setting and prioritization, and the creation of a framework for decision-making.


