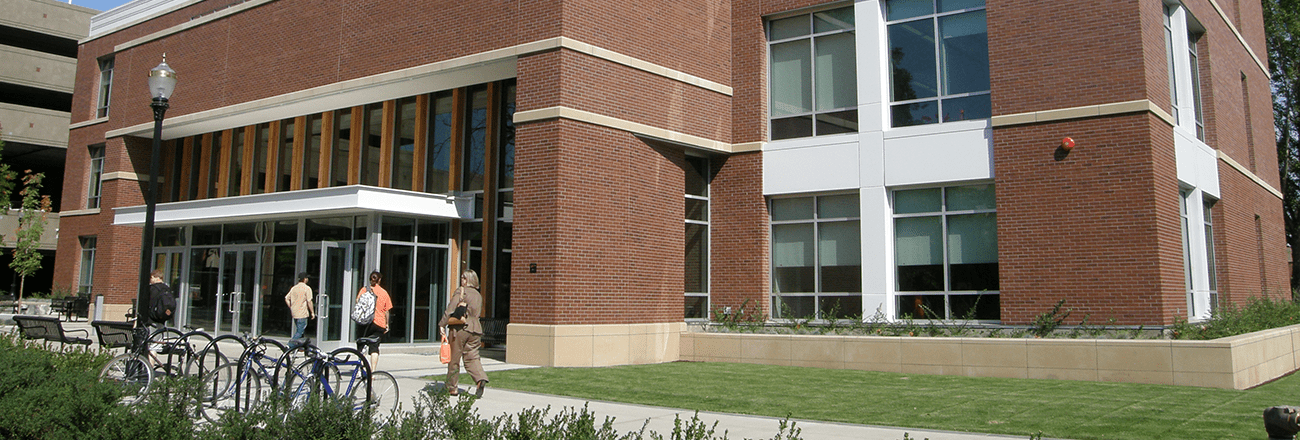Details
OWNER:
Oregon State University
ARCHITECT:
Opsis Architecture
size:
93,000 sf
LOCATION:
Corvallis, OR
Project cost:
$43.6M
COMPLETION DATE:
2015
RESPONSIBILITY/SERVICE:
Civil
AWARDS:
LEED Gold
CODA Awards Collaboration of Design + Art, Merit Award, Education, 2016
DJC Top Projects, Public Projects, Second Place, 2016
Architectural Precast Association, Craftsmanship Award, 2015
This new 93,000 sf building is home to 28 student programs within its 4 stories plus basement. The building houses a bookstore, event space, student leadership offices, student media center, and a craft center. It replaced an existing surface parking lot, with 8,000 sf of expanded/enhanced student plaza and gathering area, located between the new building and the Memorial Union. Mazzetti provided civil engineering design services focused on developing the exterior spaces including sustainable stormwater management systems, utility systems, and replacing the displaced parking area.
