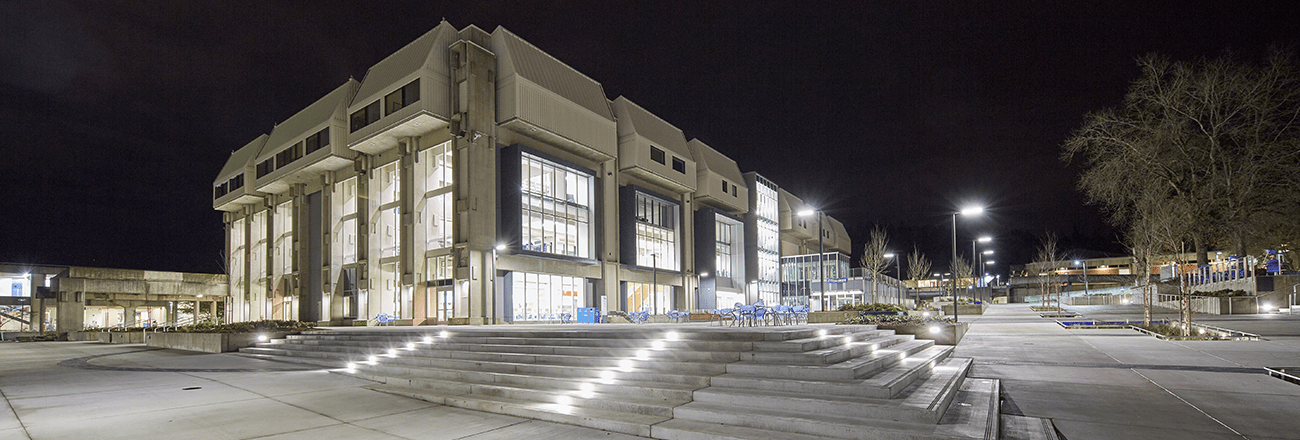Details
OWNER:
Lane Community College
ARCHITECT:
PIVOT Architecture & Perkins+Will
size:
93,000 sf
LOCATION:
Eugene, OR
COMPLETION DATE:
2015
RESPONSIBILITY/SERVICE:
Civil
AWARDS:
LEED Silver
Excellence in Concrete, 2016
Mazzetti provided civil engineering services for the renovation and addition for this four-story concrete building originally constructed in the 1960’s. The building remained occupied throughout design, and construction occurred in multiple phases to create a modern new learning commons and student union and replaced an out-of-date bookstore with a new store. Exterior spaces were reconstructed to create an engaging plaza with improved access to the building and adjacent buildings and also included a unique tiered stormwater management system which included harvesting rainwater in the plaza surrounding the building.
