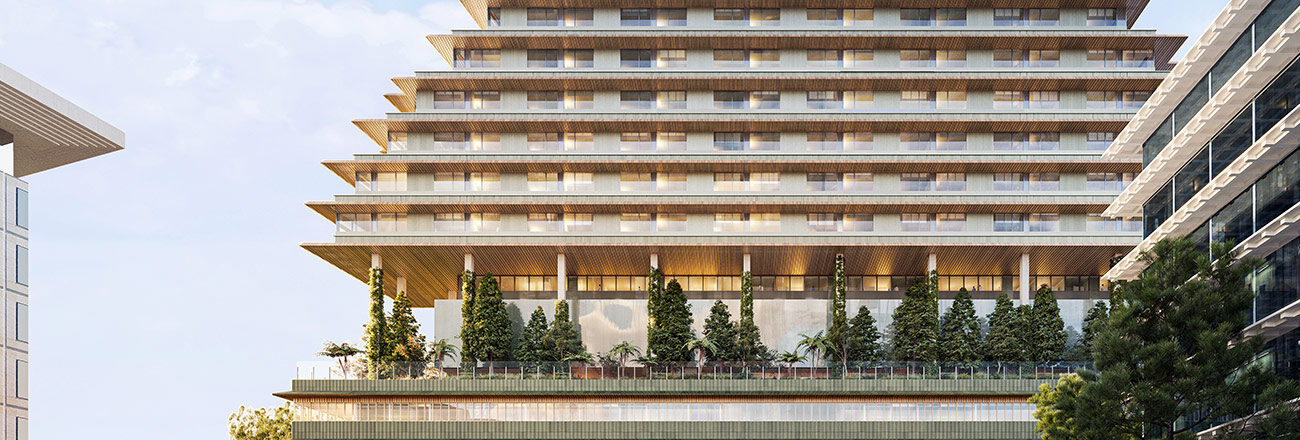Expanding a hospital in the middle of a city is a puzzle with thousands of moving pieces. The land is scarce, the neighbors are close, and patient care never pauses for construction. These are not greenfield projects. They are transformations of active campuses that require both technical expertise and practical creativity.
The work at UCSF Health Helen Diller Hospital shows how difficult these conditions can be. The project involved fitting approximately 900,000 square feet of new academic medical center space onto a site already surrounded by dense development. The terrain added to the challenge. The depth of bedrock and soil conditions varied greatly over the site, which created an array of complex foundation strategies and dictated how deep utilities could be placed. “Half the site was on bedrock, the other half was not, so there were a lot of challenges on how deep we could go in certain areas,” stated Jon Inman.
The project team completed or is in the process of completing over 30 separate projects to advance the construction of the new hospital.
These included relocating utilities, reinforcing existing systems, and stabilizing the site. Many of these projects were invisible to outsiders but were absolutely critical for success. At the same time, the project had to coordinate with city officials, utility providers, and campus leadership to keep hospital operations intact.
Even beyond the initial hospital, UCSF Helen Diller Hospital was looking ahead at additional improvements post-2030. That long horizon meant every decision had to consider not just the immediate building, but how the entire campus would continue to evolve for decades.
Another large West Coast medical center faced a different version of the same story. The expansion site was full of underground utilities that served the active hospital. Relocating those lines without disrupting patient care required extraordinary care. To get ahead of the risks, the project team invested in 3D imaging and video documentation of utility corridors. The result was a digital map of the underground conditions. “At another large West Coast medical center, the expansion site was congested with utilities. We had our contractors do a lot of underground 3D imaging and manhole videos to create a full picture,” stated Jon Inman. This provided confidence that the construction sequence would work and prevented unpleasant surprises once excavation began.
These examples underline a simple truth. Success on constrained urban sites is not just about clever design and construction. It is about preparation, foresight, communication, and respect for what is already there. The enabling work and communication with those that may potentially be impacted by the construction is often the real project. When done right, it sets the stage for smooth delivery and allows hospitals to expand without interrupting the services their communities depend on.
Healthcare systems everywhere are facing the same pressure to grow within existing campuses. Land is tight. Costs are high. Operations cannot stop. The experiences at UCSF Helen Diller Hospital and the other large West Coast medical center show that it can be done. With patience, technical expertise, and the right partners, hospitals can build modern facilities even where there seems to be no room at all.
UCSF Helen Diller Hospital was designed in collaboration by UCSF Health | HDR | Herzog & de Meuron | Herrero Boldt Webcor | Arup | Cal Drywall Co.| Mazzetti | McGuire & Hester | Rosendin Electric | Nabih Youssef & Associates | Southland Industries | TEECOM
